Beach Road - Connemara Properties
Main menu:
- Home Page
-
Residential
- Ballyconneely
- Carna
- Cashel
- Claddaghduff
- Cleggan Connemara
- Cleggan
- Clifden
- Connemara
- Errislannan
- Kingstown
- Kylemore
- Leenane
- Letterfrack
- Moyard
- Renvyle
- Recess
- Roundstone
- Turbot Island
- Land for Dev.
- Rental Properties
- Lands for sale
- Sites
- Enquiries
SALE AGREED
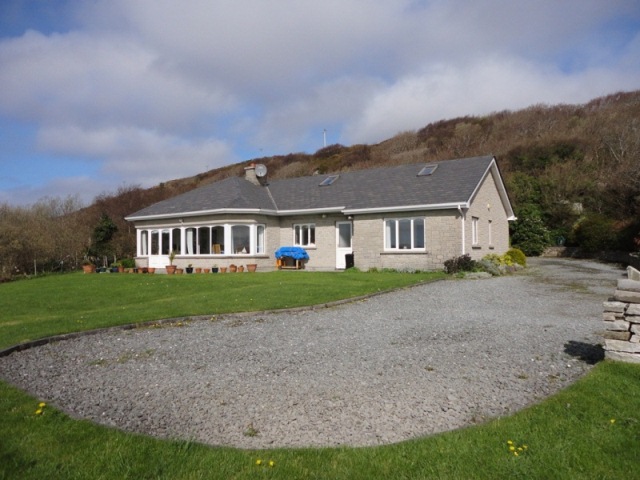
Beautifully presented and maintained house located on the much sought after Beach Road. South facing and on an elevated site overlooking Clifden Bay, it commands a great southerly aspect. The exterior is finished in a natural sand stone. Accommodation incl. Entrance Hallway, Sittingroom, Living/ Dining Room, Kitchen, Sun Lounge, Five Bedrooms (4 Ensuite), Toilet and Utility.
One arrives at the property via ‘The Beach Road’. Turning right just before Clifden Beach and Promenade, drive 300 metres and the property is the second on the right.
Entrance is via stone pillars and over cattle grid leading to gravel street. The outer boundaries are of natural stone and concrete footpaths surround together with paved area. Flower beds and manicured lawn occupy the upper level with trees and bramble at lower level to the Beach Road.
Accommodation.
Entrance Lobby leading to service hallway.
First door on the right leads to bedroom 1 which is Ensuite.
It measures 13Ft. 08ins X 10ft incl. Ensuite.
Next door from hallway and on the right leads into the Sittingroom and extending into The Sun Lounge via double glazed doors.
Sittingroom measures 15ft X 13ft. 04ins.
Sun Lounge 13ft. 4ins X 8ft
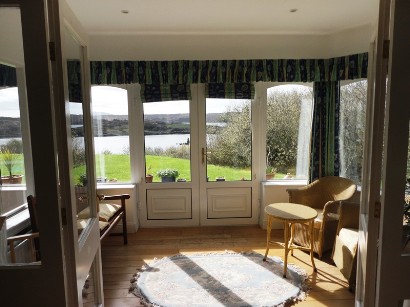
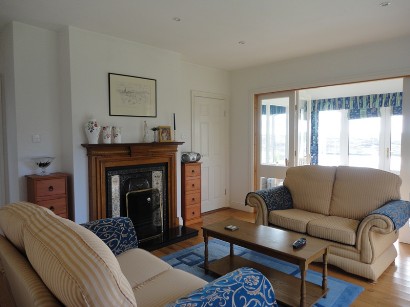
Sun Lounge with view of Bay and double doors leading to paved area and lawn.
Sitting room with open fire.
Retrace to Hallway and next door leads into open plan Living room and Dining room, there is also a connecting door to the Sitting room from here.
This room measures 19ft:04ins X 10ft:04ins.
The dining area overlooks the bay and with extensive glazing surround, it enjoys fantastic natural light.
A Gas fire is in situ in the Living part.
A connecting door leads into the fully fitted kitchen and on to the utility room.
Kitchen measures 10ft. 08ins X 10ft.
Fully fitted with natural wood floor and wall mounted units. Tiled floor.
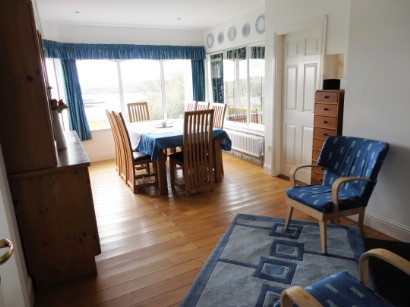
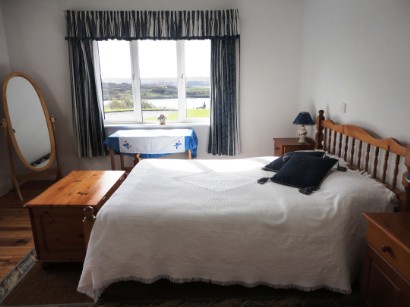
Back to the Hallway and remaining Four bedrooms, three of which are Ensuite.
Bedroom 2 (Master bedroom) is at the end of hallway and on the right.
Beautifully presented room which is south facing.
Measures 12ft X 12ft.
Ensuite 7ft.4ins X 6ft.
Bedrooms 3 and 4 are of equal size and are situate middle of the house.
Both are Ensuite and measure 14ft X 11ft. 06ins including Ensuite.
Bedroom 5 measures 9ft. 4ins X 6ft.
All bedroom floors are of polished natural wood.
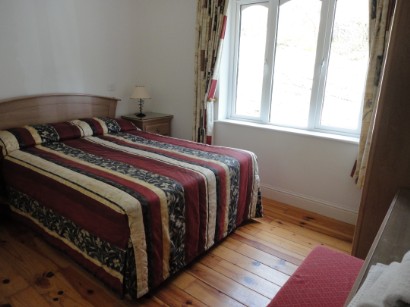
Toilet at centre hallway.
Services include;
Mains electricity
Water via Local Supply
Sewage via Septic Tank
Gas fired central heating
Clifden Beach/ Promenade and Boat Club are 5 mins. walk. During summer months there are many water activities ongoing here and to include sailing tuition. The property is also well placed for availing of the very scenic Sky Road walk and is just one mile from Clifden Town centre.
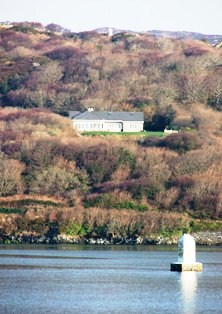
VIEW OF HOUSE WITH CLIFDEN BAY IN FOREGROUND
ASKING €525K