Sky Road - Connemara Properties
Main menu:
- Home Page
-
Residential
- Ballyconneely
- Carna
- Cashel
- Claddaghduff
- Cleggan Connemara
- Cleggan
- Clifden
- Connemara
- Errislannan
- Kingstown
- Kylemore
- Leenane
- Letterfrack
- Moyard
- Renvyle
- Recess
- Roundstone
- Turbot Island
- Land for Dev.
- Rental Properties
- Lands for sale
- Sites
- Enquiries
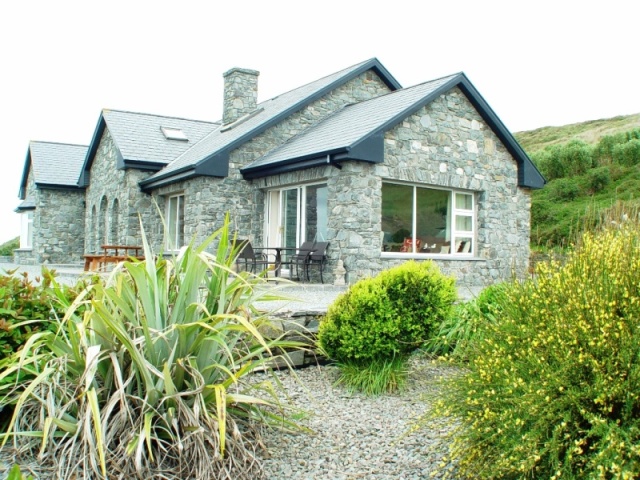
Located in a magnificent coastal setting on one of the most scenic routes in Connemara, The Sky Road, this house, beautifully presented and built to the highest standard, offers unrivalled panoramic views of the west Connemara coastline, to include inner and outer Clifden Bay, The Errislannan and Mannin peninsulas, Inish Turbot, Slyne Head, Errisbeg Hill and The Twelve Pins and The Atlantic beyond. Built in 2001 with accommodation over 3700 sq. feet, the house is very spacious and has many special features including solid wood flooring, pitch pine doors, architrave and skirting, extensive tiling, under floor heating in part, coving and recessed lighting. The house sits on 2.039 acre mature site, is stone clad throughout, double glazed and roofed with quarry slate
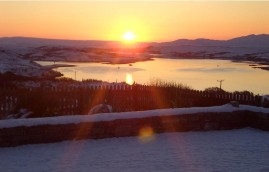
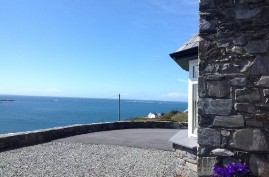
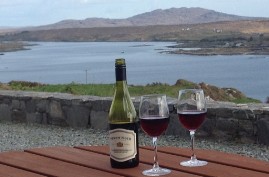
Sunrise View south west
Building Energy Rating (BER) C2
View south east
The approach to it is through stone pillar entrance via tarmacadam driveway onto gravelled street where there is ample parking.
Entrance porch through mahogany front door, which has decorative glazed side panels and decorative domed highlight over.
Floor is stone tiled. This area measures 8ft. 6ins. X 7ft. 6ins.
From here one steps up into the kitchen/Dining area which extends to the rear of the house and this in turn allows great natural light to flow through and gives a glimpse of the amazing ocean views awaiting.
The kitchen is fully fitted with centre ‘island’. Solid maple units to both floor and wall with fitted electric hob, extractor over and back slash. Work tops are of polished stone granite as is the ‘island’.
Also in situ is a Stanley oil fired range which also heats water. The floor area is of porcelain tile which extends into the dining area.
Dining area overlooks Clifden Bay and beyond and with its southern aspect has great natural light.
This combined area measures 30ft. X 12ft. 6 ins.
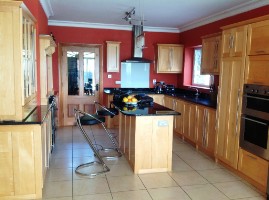
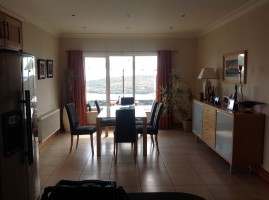
Under floor heating in this area.
From the Kitchen/Dining area one accesses other areas of the house, the first of these being the Sunlounge which is to the south east section of the house. Again, this room is full of natural light which comes from the extensive glazing provided. The raised timber domed ceiling gives a great sense of ‘airiness’ and the views are spectacular with all of inner Clifden Bay, Errislannan peninsula and The Twelve Pins in view. The porcelain tiled floor extends into this room also. Polished limestone fixed seating is in situ and a glazed sliding door provides access to the street.
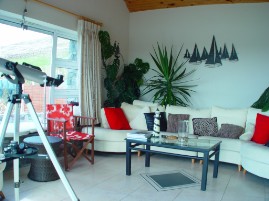
Measures 12ft.8ins X 16ft.
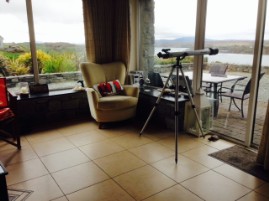
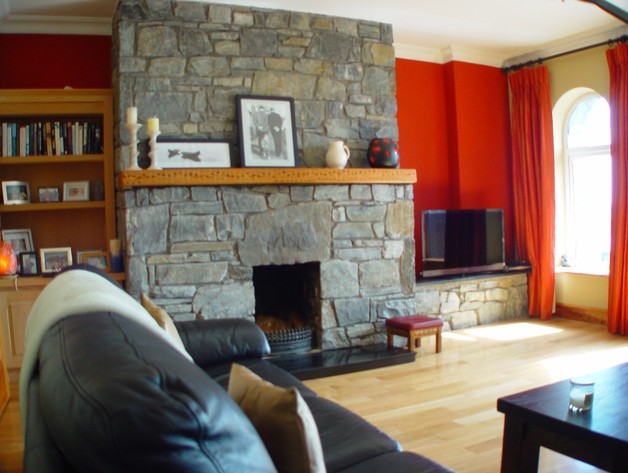 Returning to the Kitchen/Dining area one accesses the remainder of the house. Through doorway and one enters the main hallway. The first door on the left leads into the family room. This room, on the south side of the house, has large three section window overlooking Clifden Bay and surrounds.
Returning to the Kitchen/Dining area one accesses the remainder of the house. Through doorway and one enters the main hallway. The first door on the left leads into the family room. This room, on the south side of the house, has large three section window overlooking Clifden Bay and surrounds.
An open fire place features with polished limestone hearth, natural stone breast and timber mantle.
The flooring is of Canadian oak throughout.
This room measures 16ft. X 16ft.
Returning to hallway and door opposite
is the Utility Room. This area is fitted out
with presses and shelving and having washing machine, dryer and toilet cubicle
with wash hand basin.
Ceramic tile flooring.
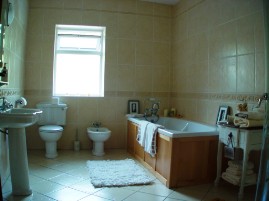
Next door on the right features the Main Bathroom. This area is fully tiled to include floor and wall ceramic tiling. Fitted full bath, toilet, wash hand basin, bidet and independent shower. Under floor heating. Measures 8ft.6ins X 12ft 3ins.
Recessed lighting.
Back to the hallway and next room on the right features Bedroom 1. This room has White American Oak flooring, recessed lighting. Measures 13ft. X 13ft
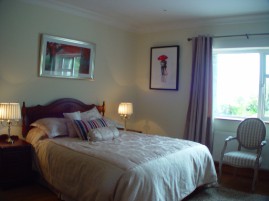
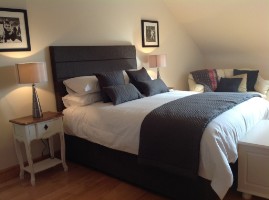
Bedroom 2 is ensuite. Recessed lighting. American oak flooring.
Ensuite is fully tiled and has Electric shower, wash hand basin and toilet.
Measures 17ft. X 16ft 6ins.
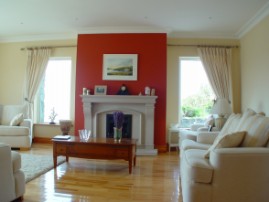
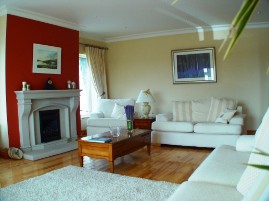
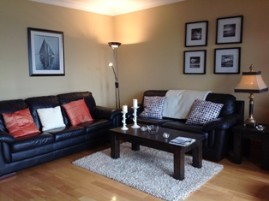
The Sitting room is situate in the south west corner of the house and has great natural light provided by windows to the south and west. Crushed Italian stone fireplace features here which is gas fuelled.
Flooring is solid birch and recessed lighting features in the ceiling. Again, stunning sea views from here
Measures 22ft. X 17ft.
Main Hallway with stairs to first floor. An external door leading to the street is situate here.
Porcelain tile flooring features throughout and all internal doors , architrave, skirting are of pitch pine and to include the solid wood stairs.
First Floor:
One arrives on a very spacious ‘landing/seating area and has a centre piece wrought iron chandelier suspended over the lobby below. This area is floored out with Solid wood American White Oak.
East Bedroom Ensuite.
This rooms natural light is provided via a velux window with a southern aspect. Storage space under house eaves. Solid Cherrywood flooring throughtout.
Ensuite includes Power Mira shower, wash hand basin and toilet. Fully tiled. Measures 8ft.6ins. X 8ft.
Room measures 20ft 6ins X 15ft. 6ins.

Measures 27ft. 6ins X 14ft. 6ins.
Ensuite measures 16ft. 10ins X 7ft. 6ins.
Dressing room measures 10ft. X 7ft. 6ins.

Centre Room.
Again natural light provided by 2 velux windows which have both a westerly and easterly aspect. Flooring is Solid wood American White Oak.
Hotpress positioned on Landing measuring 7ft. 6ins X 8ft. Hot water Cylinder positioned here.
West bedroom ensuite with velux window providing natural light. In addition this room has a dressing room adjacent.
External features include; Stone Cladding to dwelling, Double glazing throughout, Stone slate, Aluminium guttering, fascia and soffit, Stone walling, Combined tarmacadam and gravel driveway and street, Tiered lawn areas, Mature site includes large amount of advanced scrubs and trees, Vegetable plot, Garden shed.
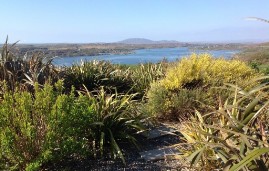
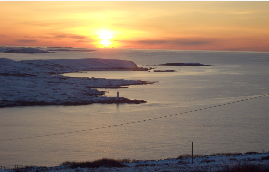
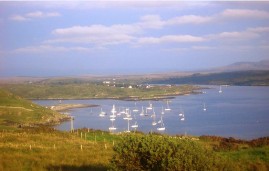
Directions: Take the SKY ROAD route from Clifden town, at the ‘Y’ junction, take the upper road, the house is second on the left.