Cushatrough - Connemara Properties
Main menu:
- Home Page
-
Residential
- Ballyconneely
- Carna
- Cashel
- Claddaghduff
- Cleggan Connemara
- Cleggan
- Clifden
- Connemara
- Errislannan
- Kingstown
- Kylemore
- Leenane
- Letterfrack
- Moyard
- Renvyle
- Recess
- Roundstone
- Turbot Island
- Land for Dev.
- Rental Properties
- Lands for sale
- Sites
- Enquiries
SOLD
Cushatrough, Claddaghduff
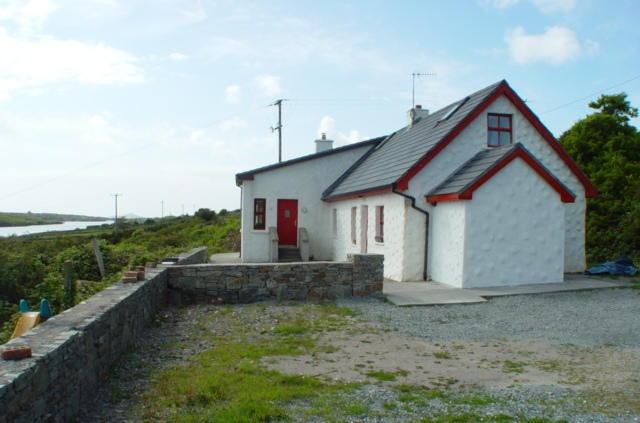
Set out in two apartments, overlooking and adjoining Streamstown Bay with a southerly aspect, this beautiful property combines investment and private accommodation. The property extends from the public road to the foreshore with sheltered areas for mooring a boat..
Apt. 2 (new addition).
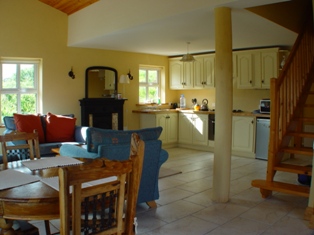
Front door leads into a large and bright room that combines Living/Dining/Kitchen.
It has very good spec with tiled floor, fitted kitchen, raised timber ceiling (in part). There are four windows, 3 south facing, that fill the room with natural light.
This room measures 21ft. X 20ft.
To the rear of this room one accesses the ground floor bedroom and bathroom.
Bedroom with tiled floor extending from ‘Living’ area measures 10ft. 4ins X 10ft 9ins.
Bathroom measures 8ft. X 5ft. 6ins.
It has fited shower, whb and toilet is partially wall tiled and fully floor tiled.
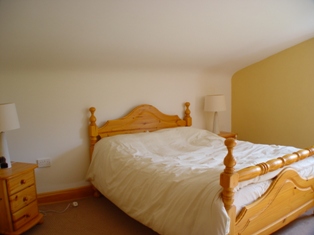
Bedroom 2. First floor.
Accessed from ‘Living’ area via open plan solid timber stairs.
Measures average 16ft. X 12.6ins.
Fully carpeted.
A rubble stone built out office with tiled roof is in situ and adjacent to the dwelling.
The entrance to the property is defined by natural stone pillars and walls, concrete stone driveway and partially gravelled street.
Ideal property for two families sharing and with very good letting potential. It is approx midway between Clifden and Claddaghduff.
Directions from Clifden Town.
Take N59 north (Westport), dive approx 2 miles, at sign for Claddaghduff, turn left and drive 2 1/2 miles, property is on the left.
Accommodation (Original house)
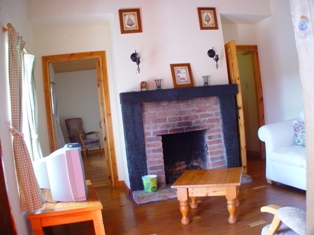
Living room ;
measures 12ft 6ins X 11ft 3ins.
Open fire place with brick front, stone hearth, timber mantle and surround.
Timber features here with solid timber floor and extended high timber domed ceiling. Rear door in situ.
A loft room is accessed from here and which same is located over bedroom 1.
Also accessed from here is the bathroom.
Bedroom 1.
This room leads off the living room and is to the west side of the dwelling. It has a recessed alcove that has built-
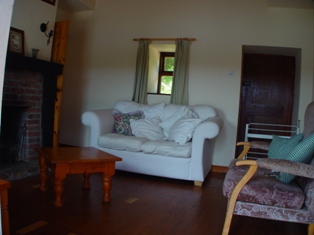
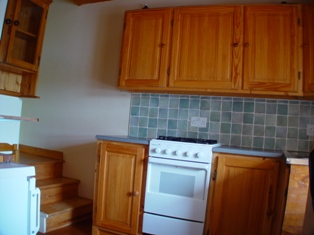
Kitchen:
This room also leads off the kitchen. Fitted out with both floor and wall mounted cupboards, worktop and single drainer sink. Average measurement is 9ft. X 8ft. An alcove under the stairs has hot water cylinder in situ.
From here via timber stairs a loft bedroom is accessed.