Mullaghgloss - Connemara Properties
Main menu:
- Home Page
-
Residential
- Ballyconneely
- Carna
- Cashel
- Claddaghduff
- Cleggan Connemara
- Cleggan
- Clifden
- Connemara
- Errislannan
- Kingstown
- Kylemore
- Leenane
- Letterfrack
- Moyard
- Renvyle
- Recess
- Roundstone
- Turbot Island
- Land for Dev.
- Rental Properties
- Lands for sale
- Sites
- Enquiries
"Cuan na Delfin"
Mullaghgloss
Renvyle
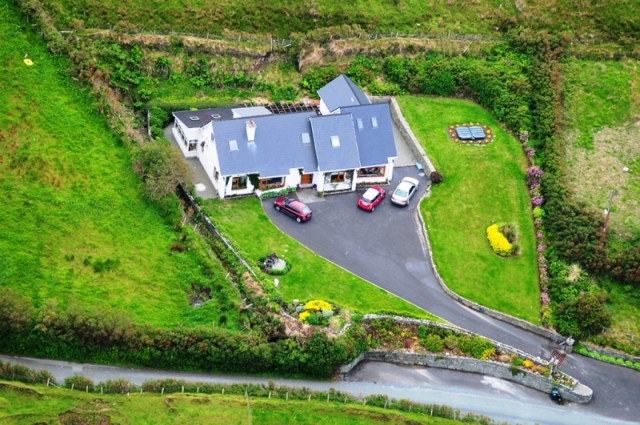
Superb 4 Bed/4 Bath. house which is high spec., on an outstanding site with stunning views that include the islands of Inish Turk, Clare, Achill, The Mayo coastline, Kiladoon and entrance to Killary Harbour. Lettergesh beach is a short distance. Access from the main road is via electric gate on stone pillars with fixed intercom. Cattle grid provides stock security.
Arriving at the property, one must sit and take in the stunning views. The surrounds are of mature flower beds and lawn area with tarmacadam drive and street area.
The entrance door, which is wood grain double glazed PVC with glazed side panel, takes one into the entrance hallway which measures 17.38ft x 5.94ft. Raised timber ceiling extends to first floor landing with timber balustrade. Natural light is afforded to this area via a velux widow. Solid timber stairs in front leads to first floor.
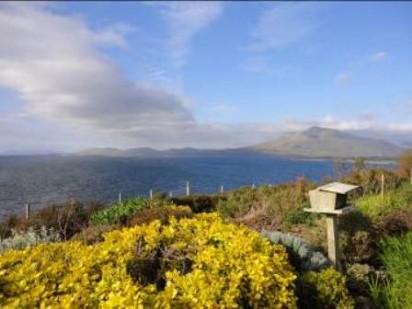
The first door (sliding) services the west end of the house.
In its current layout, it accommodates inner service lobby with utility on left and on the right one is taken into an area that can be totally self contained to accommodate, Livingroom, Bedroom, bathroom and by opening a connecting door, it takes in a fitted kitchen which currently has a separate entrance.
Lobby measures 6.3ft X 3ft.
Bedroom/Living measures 12ft X 10.5ft Solid wood unit combining wardrobe and sliding drawers.
Timber floor and ceiling.
New addition added in 2008 accommodates 21.4ft X 13ft. Ensuite bedroom. Window seat to bedroom giving panoramic views. This measures average 7.80ft. X 2ft.
Ensuite fully tiled with power shower, towel rail. This area has its own heating system
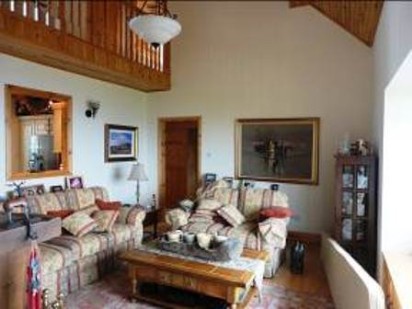
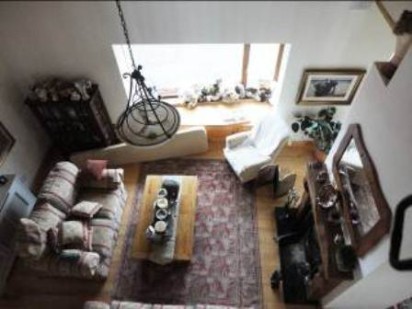
Sitting room. 16.20ft. X 13.30ft.
View from first floor landing.
From the Sitting room access is provided to the Dining area via two unhindered openings which are either side of a free standing fire breast. This room has both window and 'L pub' seating in situ combined with wood floor and ceiling. The views are in line as those from the Sitting room with a gable corner window in addition
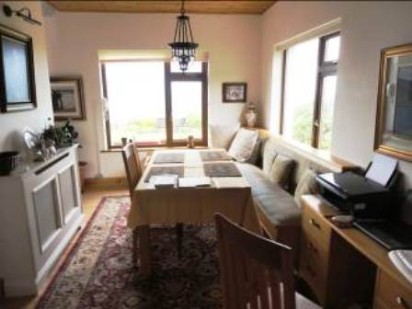
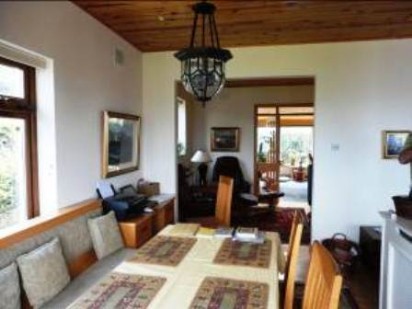
Dining measures 13.30ft X 10.50ft.
From here and through another unhindered opening proceed to the Living/Television room which is adjacent and open plan with the kitchen area. The kitchen is more or less centre of the house and the units which have been built by Paul Ryan are top quality and to include the ample solid hardwood maple work top, 'bottleed glass' fronted doors, wine rack and fitted 'farm house' butler style sink. A four oven AGA cooker holds centre stage and opposite is an open hatch to the sittingroom and views beyond.
Ceramic tile floor and timber ceiling complete.
Rear external access door is here and is in 'Leath Doras', half door or 'Dutch' design.
Kitchen measures 17.23ft X 9.75ft.
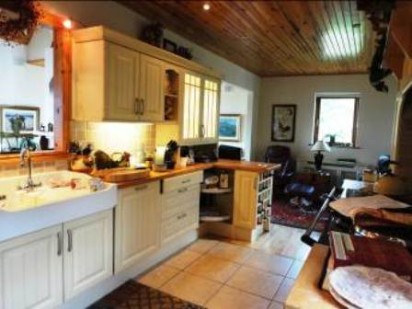

The Living/Television area affords three way views of the house which include the kitchen, the dining room and through to the conservatory.
Measures 12.11ft X 9.36ft.
Leaving the Living area and through fully glazed panel door its on to the Conservatory. Natural light and heat comes from the large amount of glass pertaining to this room, three sides fully double glazed together with velux roof lights.
The large space affords accommodation for dining and relaxation. The apex ceiling is finished in line with the rest of the house and is of T &G polished boarding, Liscannor stone floor completes the picture.
Measures 23ft. X 13.44ft
Through double doors to the patio area. This is partially boarded out. The door facing leads into a kitchen and this same is that which can be linked to the self contained apartment as previously mentioned. Measures 8.17ft. x 14ft.
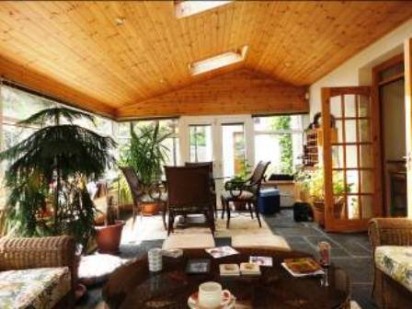
Returning to the main lobby area, let's go upstairs. Access to the first floor is via a closed hardwood stairs with half landing return and onto a large landing. This area has balustrade security railing and overlooks both the entrance hallway and Sittingroom. This services the Master suite plus the additional bedroom and large bath area. Ample storage space is also accommodated here also.
Master bedroom. This measures 10.46ft. x 15.34ft.with the dressing room area leading off and built of cherry wood measuring 24.12ft x 11.84ft.
The vanity area has 18ft of Marble top
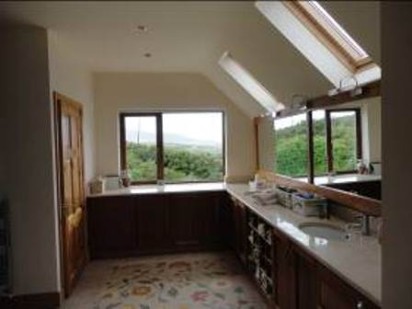
with two sink inserts together with sliding drawer and storage space together with fitted fridge.. Separate toilet and shower. The shower is of high spec. Built in, fully tiled and with sliding doors it measures 4.88ft.x3.03ft. Toilet opposite measures 5.23ftx 3.87ft.
The fourth Bedroom has fitted wardrobe, fixed double glazed window together with velux high light. Polished timber ceiling and floor. Measures 15.35 ft. 9.04ft.
The adjacent bathroom is fully fitted and tiled. Marble top sink surround and two double glazed windows giving great natural light.
Services;
Mains electricity
Mains water
Sewage via 'Bord na Mona' Treatment plant
Asking €790k.
As stated this is a house built and maintained to the highest standards and is a 'must view'. It has the beautiful and extensive Lettergesh Beach within walking distance and Tullycross, the nearest commercial centre is 2.2 kilometres distance. Letterfrack is 6.5 kilometres and Clifden Town 20.80 kilometres. Galway city is 88 kilometres. Knock Airport is 120 kilometres.
Directions: From Clifden take the N59 north to Letterfrack village, turn left to Tullycross (4.3km). Arriving in Tullycross, pass Church on the right and turn right and then immediate left (Lettergesh road). Drive for 2.2km. and 'Cuan na Delfin' is on the right.